welcome
profile
contact
current projects
architectural services:
• old building >
- restoration
- reconstruction
- replica
• new building >
- residential buildings
- special buildings
survey:
- building
- site
- prices
dendrochronology:
- reports
- dendroequipment sale
- prices
architecture-models:
- models of
- historical buildings
- exhibition
- framework-models
- prices
art:
- sculptures
- pictures
- prices
links
impressum
we fulfill your dream of owning a historical style building
business concept:
The idea was formed because of our architectural office`s work
with buildings to be demolished from every century.
Every demolition, no matter if documented or not,
has been and still is an irreplaceable loss of building history.
Many left-over pieces are salvageable, from staircase banister
to period-of-promoterism profiled base.
They can be combined to a whole again.
We also have old framework-buildings in storage,
which have been salvaged from final decay.
They can be rebuilt again (go to reconstruction).
BUT:
We will not rebuild a reconstructed framework-house
or the copy of a small baroque building in a new growth area.
correspond with the surrounding buildings,
the project can be considered a success.
let's start out small:
arbour
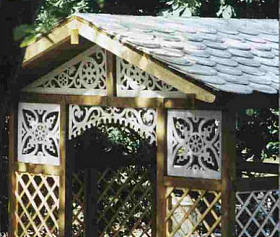
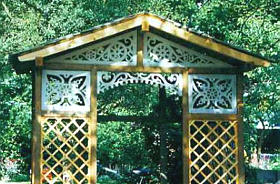
replica of an arbour around 1900
softwood-construction, connected with carpenter´s wooden fasteners,
roof cladding with historic white limetiles (flat-tale shaped),
decorative elements manufactured manually (jigsaw-work).
measurements: 7,5 ft. x 4,8 ft. x 7,9 ft.
prices:
kit 3.600,- € - tax, shipping and handling not included
same as above, but with historic flat-tale tiles:
3.100,- €, tax, shipping and handling not included
allow time for delivery: 3 weeks
prices for shipping, handling and turnkey assembly: on request
barn
This type barn can be seen on many paintings of Albrecht Dürer
(previously with straw roofing)
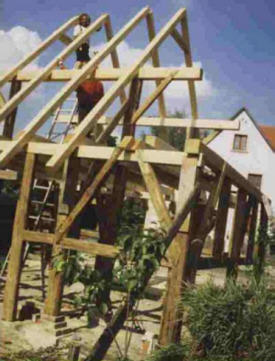
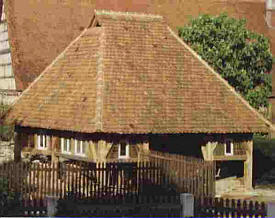
replica of a medieval barn from 1523
Softwood construction,
reused wood with carpenter´s wooden fasteners (scarf joints),
hip roof with radial hip rafters,
king post with scarf joints,
roofing with handformed flat-tale tiles,
load-bearing wooden pillar on independent footing
out of pyramid-shaped masoned brick-layers,
windows first half 20th century, compartments filled with historic bricks
Measurements: 20,4 ft. x 20,4 ft. x 18,4 ft.
Prices:
kit 23.000 EUR - tax, shipping and handling not included
allow time for delivery: 6 weeks
prices for shipping and handling, and turnkey assembly: on request
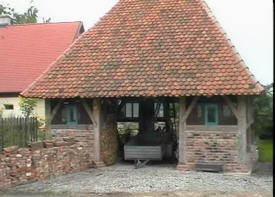
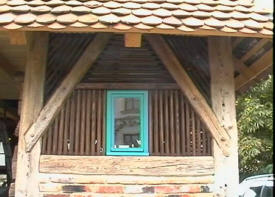
street view- entry suitable for a car
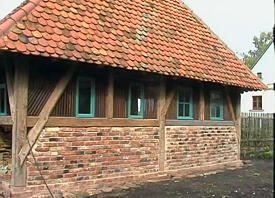
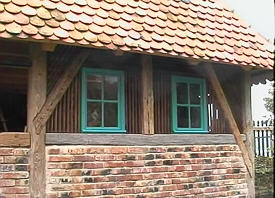
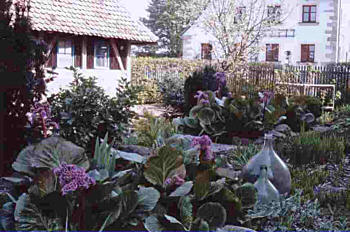
yard view - whole and detail
Baroque building
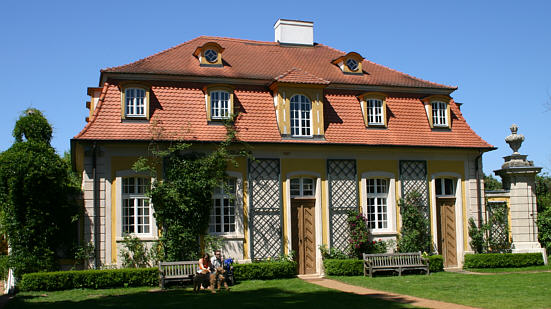
Replica of a baroque mansion of the 18th century
exterior walls: hollow-brick masonry 24,6”
Mansard roof construction, softwood (hip roof), roof insulation 200mm hemp,
window jambs and flanning with sandstone-like profiled jambstones,
dito ledges and corner pilaster strips,
two-winged wooden windows suitable for building monuments,
with abutment and skylight manufactured in Austria,
two-winged historic street door (oak),
stone resp. Oakwood floors out of warehoused materials,
Arched basement, (alternatively normal basement),
earth heat pump for bionomic energy supply
(heating in winter and cooling in summer),
use of rainwater, two historic tiled stoves,
inside doors, bases etc. remodelled after historic examples
Measurements: 49 ft. x 36 ft. x 24,5 ft.
Prices: 2.900 EUR per sqm living-effective area, + tax
detailed specification and plans: on request
Wilhelminian style building
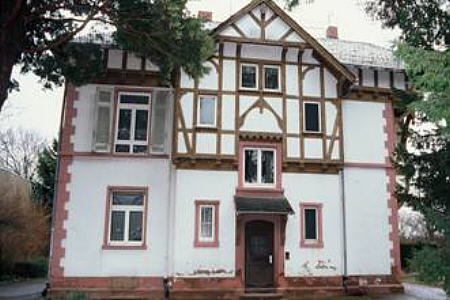
Wilhelminian style building (about 1878) prior demolition 2006
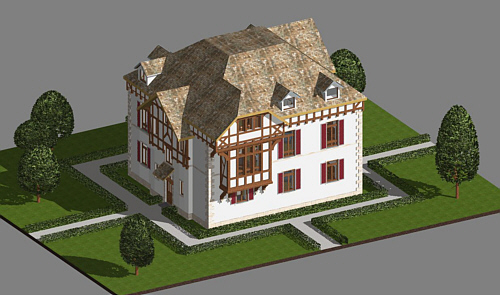
Projected reconstruction
Exterior walls: hollow-brick masonry 24,6”
hip roof construction, softwood , roof insulation 200mm hemp,
windowjambs and flanning with sandstone-like profiled jambstones,
dito ledges, footing and corner facing brick,
bilaterally elaborate framework-oriel with pediments,
two-winged wooden windows with abutment and skylight manufactured in Germany,
two-winged historic street door (oak),
stone resp. softwood floors out of warehoused materials,
arched basement, (alternatively normal basement),
earth heat pump for bionomic energy supply
(heating in winter and cooling in summer),
the use of rainwater, three historic tiled stoves,
inside doors, bases etc. remodelled after historic examples
Measurements: 39,5 ft. x 42,5 ft. x 39,5 ft.
Prices: starting at 3.200 EUR per qm living-effective area, + tax
Detailed specification and plans: on request