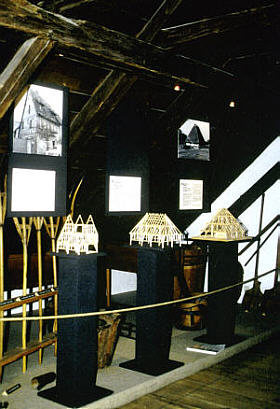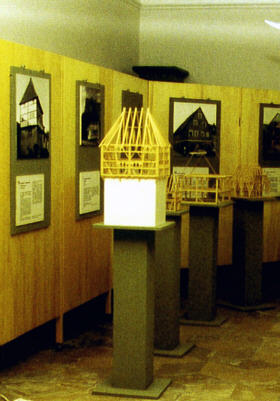welcome
profile
contact
current projects
architectural services:
• old building >
- restoration
- reconstruction
- replica
• new building >
- residential buildings
- special buildings
survey:
- building
- site
- prices
dendrochronology:
- reports
- dendroequipment sale
- prices
architecture-models:
- models of
- historical buildings
- exhibition
- framework-models
- prices
art:
- sculptures
- pictures
- prices
links
impressum
For public relation measures
e.g. fairs of the building-branche or events
featuring the preservation of ancient buildings
the described exhibition can be rented completely or partially:
“The house in model”
 |
 |
|
Glentleiten/Allgäu 1997
|
bavarian land bureau for conservation of
historic monuments, Thierhaupten 1998 |
Exhibited are in chronological order the historical buildings
of the hessian and southern- german area
between the 13th and the beginning of the 16th century:
Multi-storied urban tradehouses, rustic rural small residential buildings,
as well as representative buildings of municipal and ecclesiastical administration.
All of them are constructed out of the building material wood,
however, there is a big difference in constructive details.
Aside from plain wood saving constructions and
buildings with luxurious designed facades,
regionally distincted hybrid forms are common.
The exhibition was assembled for the first time in 1993
and shows 23 exhibits of the following types:
Beam-and column construction, Frame construction,
”Frackdach”-house, jura-house, “Umgebinde”- construction,
lower German hallhouse, whole-hip-roof
The traveling exhibition has formerly been presented
one- two times a year, for example in:
1994 open-air museum Kleinlosnitz/Bavaria
1994 Nuremberg, trade fair grounds, booth: “Union of German carpenters”
1995 open-air museum Blankenhain/Sachsen
1995 “EIWA” Bisterschied/ Rhineland-Palatinate +seminars “building with loam”
1996 “Day of the open monument” in collaboration with a hessian town
+ recitals and guided tours
1997 Open-air museum Glentleiten/Allgau, special exhibition “building with wood”
of the bavarian department of farming
1998 bavarian land bureau for the conservation of historic monuments,
building archive, Thierhaupten/Augsburg
+ recitals and guided tours
Exhibition list with declaration of the year of edification
| Modell Nr. | Erbauungsjahr | ||
| 19 | Amorbach, templar house | 1291 | |
| 7 | Frankfurt/M., Schellgasse | 1291 | |
| 10 | Überlingen, Luciengasse | 1314 | |
| 18 | Bad Windsheim, Pfarrgasse 21 | 1355 | |
| 5 | Wetzlar, Brodschirn | 1356 | |
| 14 | Höfstetten, farmhouse | 1367 | |
| 13 | Eichstätt, Rebdorferstr. | 1367 | |
| 20 | Alsfeld, Hersfelderstraße | 1375 | |
| 16 | Bad Windsheim, Prell's barn | 1398 | |
| 12 | Dinkelsbühl, Nördlingerstr. | um 1400 | |
| 17 | Bad Windsheim, K.-Förster-Gasse | 1421 | |
| 2 | Bad Hersfeld, sacristan's house | 1452 | |
| 11 | Nördlingen, furrier's house | 1425-27 | |
| 4 | Grebenstein, Hochzeitsberg | 1429 | |
| 24 | Mosbach, salt house | um 1450 | |
| 15 | Wickstadt, gate tower | vor 1450 | |
| 22 | Großen-Linden, vicarage | 1452 | |
| 9 | Sindelfingen, Burggasse | um 1466/70 | |
| 21 | Fritzlar, Markt 22 | um 1470 | |
| 23 | Oppau, farm house | vor 1500 | |
| 8 | Reinheim, Kirchstraße | 15.JH | |
| 3 | Kassel, Martinsplatz | um 1500 | |
| 1 | Alsfeld, town hall | 1512-16 | |
detailed information for items on loan/ exhibitions
accessories for the exhibition included per exhibit:
1 basis 8”/8”/40”, including foot and pedistal, particalboard, painted light grey;
1 text- photoboard 24”/40” cm (black and white on Forex- board),
mounted with 2 hooks on the upper border, partical board, painted lightgrey.
The historical black-and-white photographs are showing the buildings
deliberately in an unimpressing, non- renovated condition.
Required space per exhibit:
About 5 ft. space per model with wall in back (or partition wall).
Alternatively the textboard may be hung from the ceiling,.
rental rate per exhibit:
25,- EUR per model and month
transport, assembly/ dissassembly and insurance are borne by the exhibitor